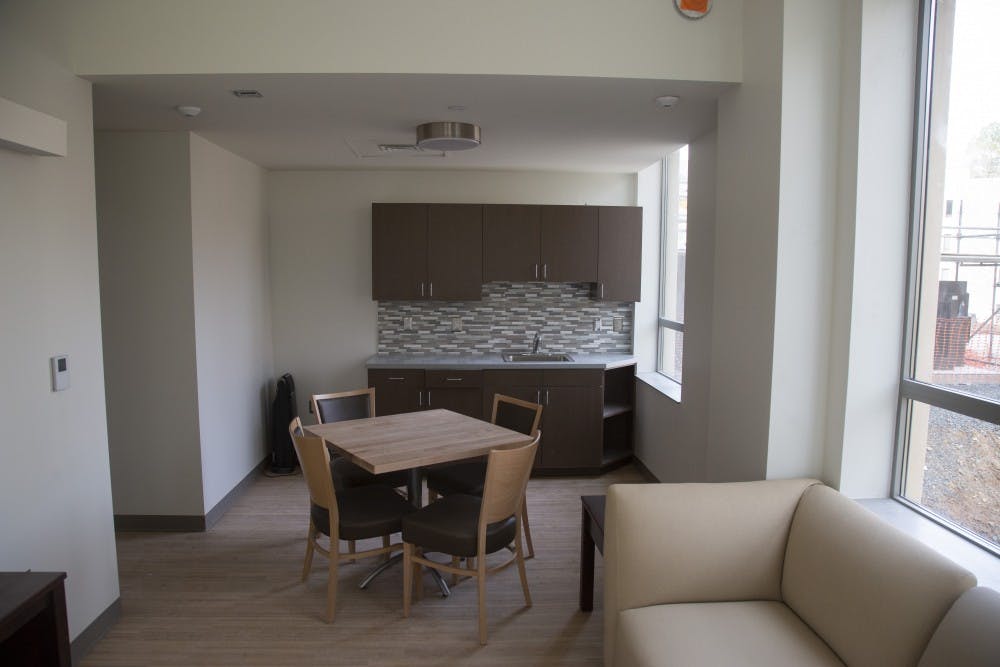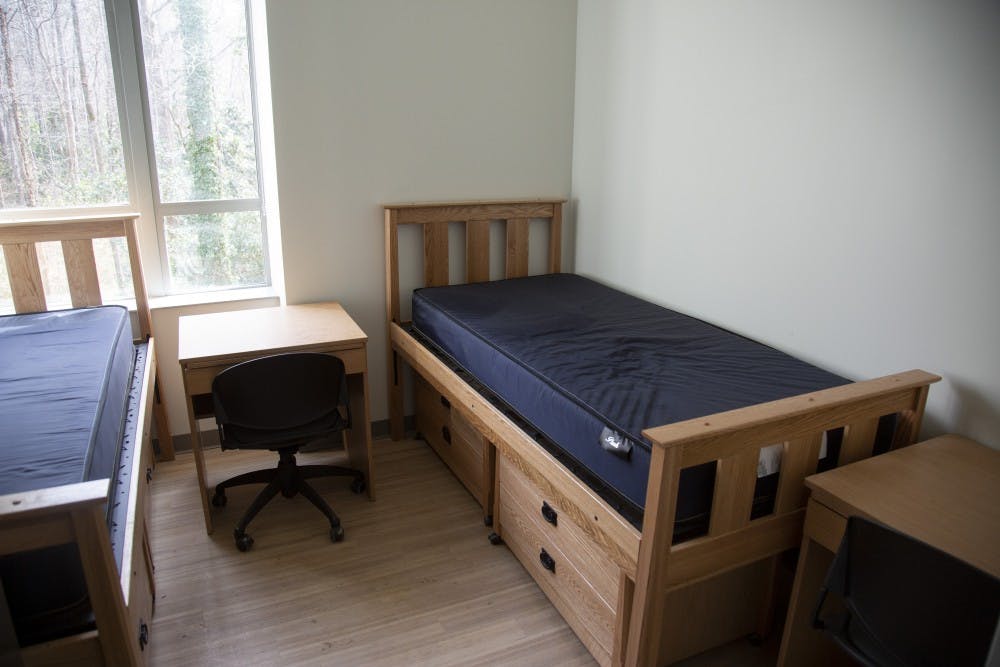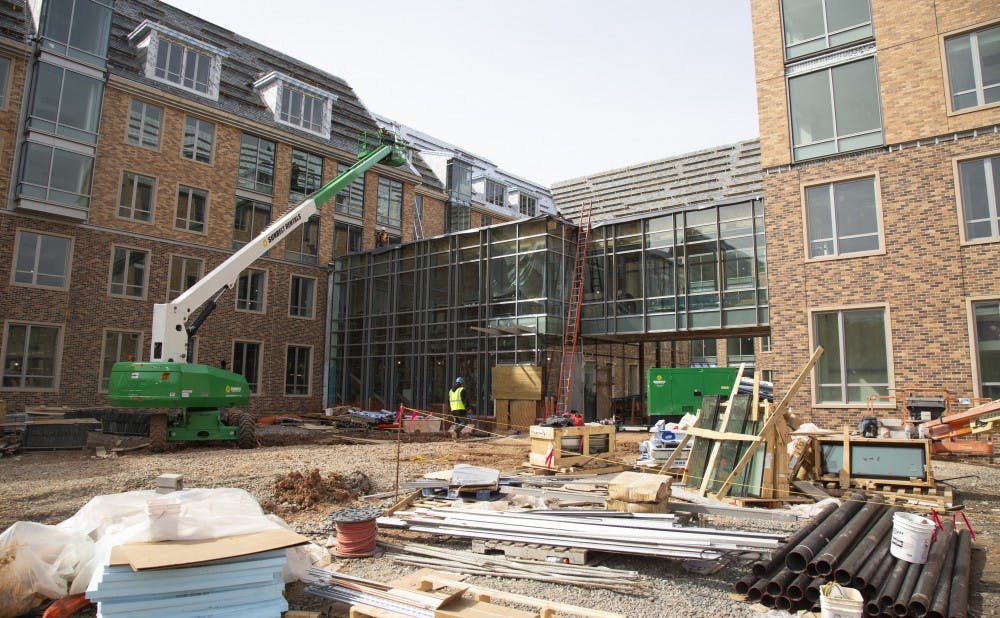The Hollows dormitories are expected to be completed in July, said Dudley Willis, assistant director in the Office of Project Management. The new residential space will house undergraduates and is located near Towerview Road on West Campus.

These pictures of the interior of the building are part of a mock-up room simulating what the rooms will look like. The building is still under construction and changes are still being made.

The mock-up room's three bedrooms are arranged in a hall with two bathrooms.



The Hollows is split into two different buildings—A and B. Each building will have different entry points and common rooms.
Building B has a large common room in the elevated, glass-enclosed area.

Building A has a two-story common area with a kitchen and space for studying and community activities.


The space between Edens quadrangle and The Hollows will be a green space with paths connecting the dorms. In the photo below, Keohane quadrangle can be seen on the left and Edens on the right.

Get The Chronicle straight to your inbox
Sign up for our weekly newsletter. Cancel at any time.

