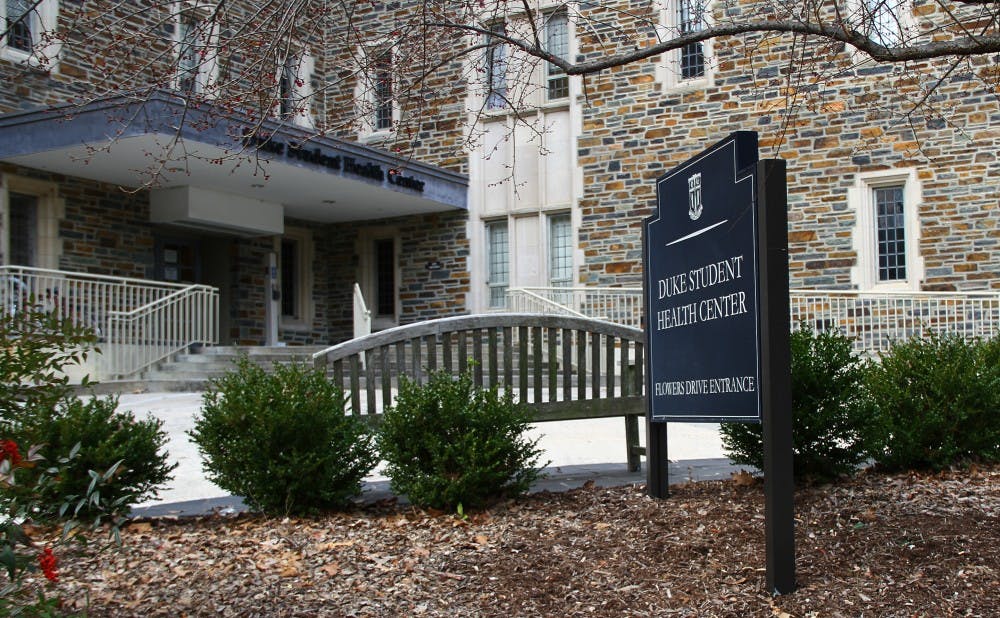The Board of Trustees will decide upon the location of the new Student Health and Wellness Center in the next few months.
The new building will bring together the student health center, Counseling and Psychological Services, the Wellness Center and case management office, all currently located in different areas on campus. Additional services will include a pharmacy, a radiology unit, acupuncture and massage therapy, said Sue Wasiolek, assistant vice president for student affairs and dean of students. Construction will begin Spring 2015 and is estimated to be completed in 2016.
“Right now we are in this phase that I will call site identification and confirmation,” Wasiolek said. “We are looking at various options of where this building could be.”
Wasiolek said the sites under review include several few locations along Towerview Road, one location on Science Drive and another in the athletics area.
The most probable site is located by the Schwartz-Butters Athletic Center and Cameron Stadium on Towerview Road, said Director of Student Health John Vaughn. He added that relevant University officials are likely to have a meeting next Monday to discuss the optimal location for the new building.
The building is now projected to be approximately 75,000 square feet, and the size will be reevaluated in the next few months. The estimated cost is $30 million, she added.
Current staff in the offices will be retained in the new building and additional staff will be hired for the new radiology unit, the pharmacy and alternative services such as acupuncture and massage therapy, Wasiolek said.
“We will start talking with them next about space needs, how many offices and counseling rooms we need, and the design will start from there,” Wasiolek said.
Most of the current facilities are in need of updating so the new building will provide contemporary spaces for clinics, labs, treatment rooms and the pharmacy, Moneta said.
No decision has been made on how the spaces currently housing student health, CAPS, the Wellness Center and case management will be used after the offices move to the new location.
The building will be near student residences on West Campus and be accessible to graduate and professional students. The location is also intended to enable effective partnerships with recreation and athletics, Duke Dining and other campus entities that want to collaborate with student health and care, wrote Vice President of Student Affairs Larry Moneta in an email Thursday.
The new building will bring together centers currently scattered throughout the Duke South Clinic, Flowers and Crowell buildings.
Wasiolek said the new building will enable the health and wellness agencies on campus to take a more centralized and integrative approach to student health care.
“The coordination of health care is really challenged by the various locations,” she said. “All of us can communicate electronically and virtually, which is not really an optimal way to provide an integrative approach to someone’s health care.”
Wasiolek noted that the architect selected to design the new health and wellness center, a Durham firm called Duda Paine Architects, also designed the Trent Semans Center and the Center for Integrative Medicine on campus. She added that administrators hope the new building will feel welcoming.
“When people walk in the building, we want them to feel as though they have entered a place that will promote the healing process,” she said. “We want the building to have a strong element of convenience for the students, and we want to make sure that the location acknowledges the need for privacy.”
Get The Chronicle straight to your inbox
Signup for our weekly newsletter. Cancel at any time.

