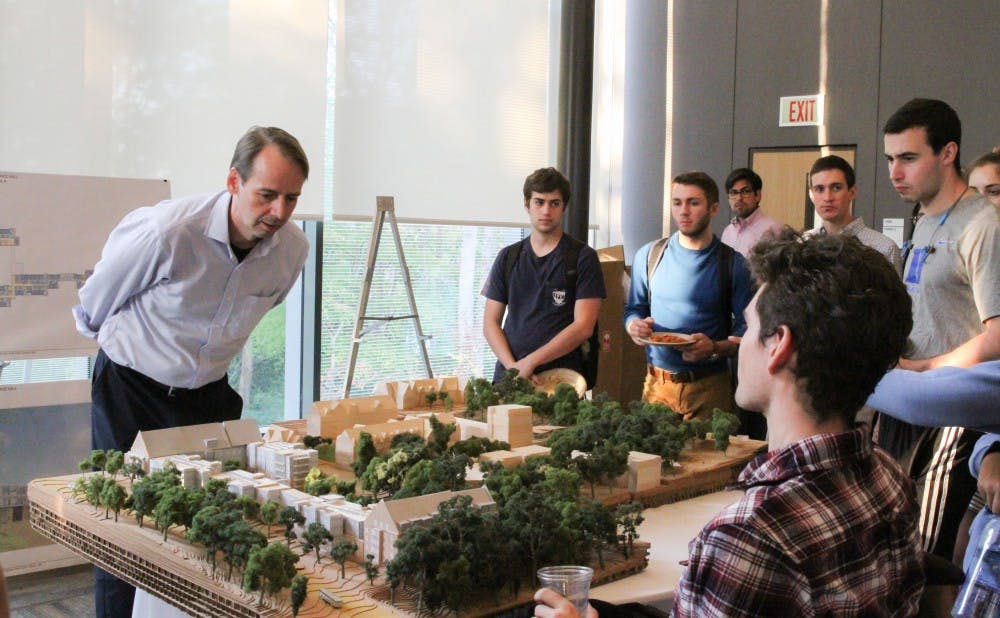New residential plans released at Wednesday's New Dorms Forum promise significant change on both East and West Campus.
Housing, Dining and Residence Life partnered with Duke Student Government to sponsor the forum, which brought together the architects in charge of several new projects, including the renovation of Craven and Crowell residence halls. The meeting also discussed a new East Campus residence hall—which will replace Jarvis, Epworth and East House—as well as The Hollows, a new three-building residential complex set to be built near Edens quadrangle on West Campus.
In Crowell and Craven, students can look forward to air-conditioning in all rooms, upgraded bathrooms and a better aesthetic. Senior Basil Seif, vice president for residential life at DSG, added that he was particularly looking forward to the Craven and Crowell renovations.
"I’m particularly really excited about the Craven and Crowell renovations, given that I’ve lived in Craven for two years," Seif said. "It’s a great location, great part of campus to be in, but I think it’s pretty obvious that it’s been lacking in a lot of the amenities, so it’s really a cool opportunity to get to see what’s going to be done in the next couple of years, and to be able to shape the administrators’ opinions and the architects’ thoughts on this from a student’s perspective.”
Architects from engineering firm Clark Nexsen, which is working on the Craven and Crowell renovations, emphasized creating a unique color scheme to reflect dorm identity.
Three buildings comprising The Hollows will house 500 to 550 students. Rooms in The Hollows will be approximately the same size as those in Keohane 4, with living rooms and hallways that feature glass walls to introduce more natural light into the building. William Rawn Associates will be in charge of the project, which is expected to begin construction in July 2017 and be completed by July 2019.
The firm is also considering the installation of photovoltaic cells on the rooftops, and is working to preserve the creek running from the Duke Gardens down to The Hollows.
The new residence hall on East Campus will replace Jarvis, Epworth and East House. Modeled after Bell Tower, the new dorm is supposed to add 250 beds to East Campus. Each room will be the same size as one in Bell Tower—with closets twice as big. Other amenities include a theater space and game room, said architects from O'Brien Atkins, the firm running the project.
The dorm is expected to be completed by January 2018.
Disability access differs slightly among the new dorms. The residence hall on East Campus will have elevators in the common rooms and near the building's entrances, but elevators in The Hollows will be a short distance from the main entrance.
“I think that disability has been taken into account in all cases, and that’s something I’m glad to see," senior Paul Shaver said.
There will be no food options in The Hollows. However, Cafe Edens—better known as Pitchforks—will meet new demand by expanding its menu, staff and seating capacity to 150 seats. Similarly, there will be no food options at the new East dormitory so that Marketplace will remain the center of first-year student life, said Rick Johnson, associate vice president of student affairs at HDRL.
“Even though we had the open house today, we’ve been talking to students for more than four years about these projects, and what we’ve incorporated into each project addressed the concerns raised by students," Johnson said.
Johnson added that building a new residence hall on East Campus cost less than individually renovating Jarvis, East House and Epworth.
The new residence hall on East Campus is estimated to cost at least $25 million. The creation of The Hollows and the combined renovation of Crowell and Craven will each cost $100 million, according to details released at the event.
Get The Chronicle straight to your inbox
Sign up for our weekly newsletter. Cancel at any time.

