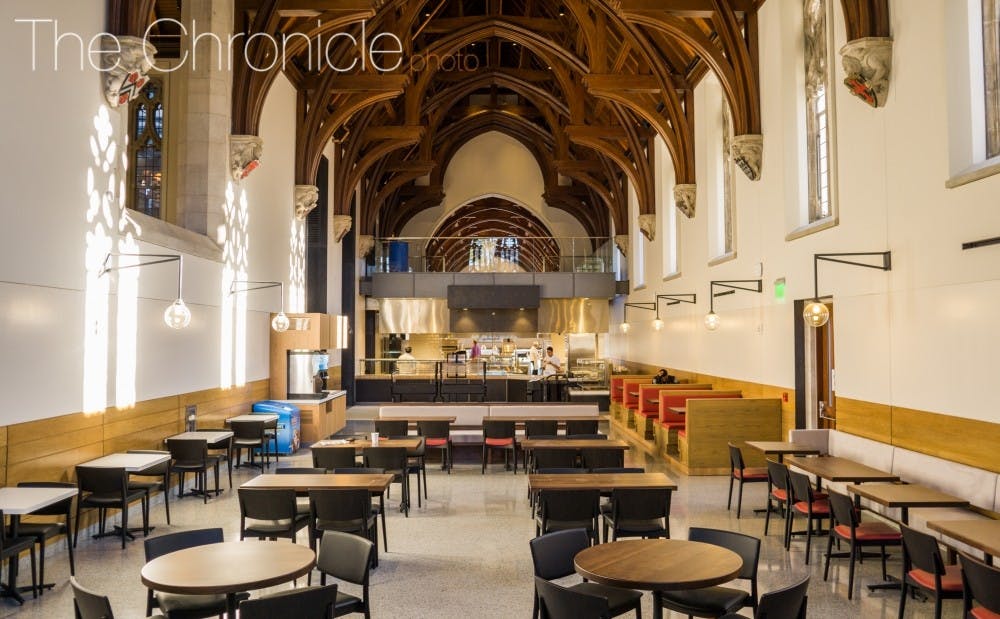As students’ return to campus quickly approaches, construction on West Union is wrapping up and scheduled to be completed mid-August.
Bill McGraw, project manager of the West Union construction, said that the majority of facilities will be opened for vendors’ use on August 8, allowing time for vendors to experiment with their menus, refine operations and conduct training. They aim to begin serving students between August 20 and 22. Larry Moneta, vice president for student affairs, also confirmed in an email Tuesday that the building will be fully open for students during Orientation Week.
Many of the venues will be undergoing health department inspections this week and next, with approval required before vendors can move in and begin using equipment.
This summer, West Union has only been open to sports camp participants in the Great Hall and Cambridge Inn. McGraw noted that 25 to 30 percent of the building is currently still designated as a construction zone, with most of the remaining work being done in the east wing.
The phase-by-phase opening of West Union—with Devil’s Krafthouse beginning operations this spring and the Great Hall and Cambridge Inn opening this summer—has contributed to delays in construction, McGraw said. In an April article in The Chronicle, West Union was scheduled to have a full opening July 1.
“We did do these phase turnovers which in and of themselves take a lot of time and effort,” McGraw explained. “To turn over part of the building makes you work a lot less efficiently. You can’t have free run of the building to do whatever you need, and it takes time to make that separation, so some of the phase-opening activities have slowed things down.”
He noted that finishing details have also been time-consuming, especially as the construction project draws to a close.
“There’s no simple materials here. Everything is either blackened steel or terracotta, and the ceilings are wood grid ceilings,” McGraw said. “A lot of the finishes require a lot of craftsmanship to install, so I think some of the timing is due to these very detailed things.”
Among its prominent features are the preservation and refinishing of the original building’s roof, trusswork, rafters and exterior walls, as well as the installation of glass staircases, glass walls and glass doors throughout. Space has been created for private dining on the top floor and outdoor dining on the ground floor as well.
“Some of the biggest improvements that we’ve made were by addition through subtraction—by taking things out,” McGraw explained. “We took out portions of solid walls, we took out the whole middle of the building… and built something new in its place. We took out all the floors in the four-story Tower…and replaced it with just one floor.”
Creating more multistory spaces meant cutting into the existing building’s walls, and each hole required structural analysis to ensure the building’s integrity was maintained, McGraw said. Taking out floors also meant losing some square footage.
“But if you recall what West Union used to be, a huge part of that square footage was hallways and offices off of back corridors and things like that,” he said. “The amount of quality space has increased. I think what we lost was a lot of space that was non-student oriented.”
When it opens, West Union will feature 13 new eateries, run by nine vendors—Three Seasoning Catering, Sushinara, Saladelia, Au Bon Pain, Campus Coffee of Durham, Enzo’s Pizza, Sitar Indian Palace, Geer Street Garden and The Boot. The building will have approximately 1,000 seats for dining purposes and more for other activities, McGraw noted.
Instead of dining, the east wing be geared more toward student activities, with large conference rooms and lounge spaces.
The Commons Dining Room will serve food buffet-style and sit-down service for dinner. It will also feature a top-floor balcony overlooking Kilgo Quadrangle and the Bryan Center plaza.
The top-level Tower Conference Room will be able to act as a gathering area and a small performance space.
The Tower Conference Room and Au Bon Pain, which will be moved from the Bryan Center into its new venue in West Union, will be the last parts of construction to wrap up in August.
McGraw added that throughout the three-year project, certain details have had to be decided upon as construction progressed, making it difficult to predict final costs.
“We always knew we were going to have to work in an expedited way… where we were designing some of the detail while we were constructing,” he said. “When you don’t have everything designed down to the detail before you start construction, you can’t get the cost down to the detail before you start.”
Moneta also wrote that Penn Pavilion—which was designed as a temporary dining facility during West Union’s construction and will now be designated a meeting and events space— will be open and ready to host events by early September.
Get The Chronicle straight to your inbox
Sign up for our weekly newsletter. Cancel at any time.

